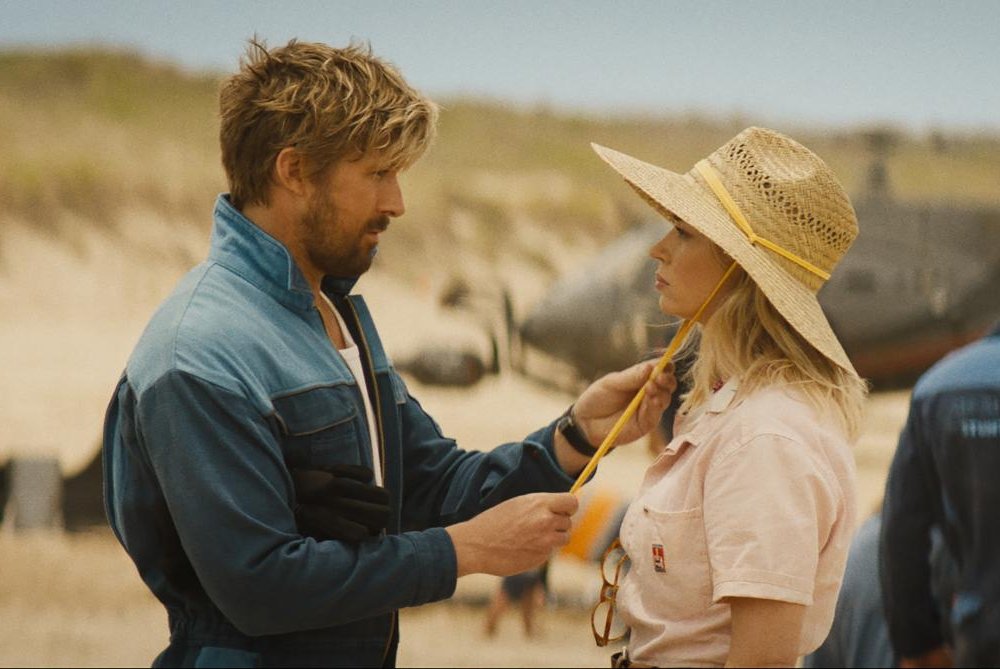$8,000,000
Extraordinary Architectural Modern Compound
5 Beds
7 Baths
6,600 Sq.Ft.
Architecturally significant, newly constructed compound on over half an acre. Sensitively designed within a grove of old-growth California oak trees on the western bank of Pasadena’s iconic Rose Bowl. A striking yet restrained palette of concrete, steel, glass and wood combined with grand scale and expansive angled gables complements and embraces the inherent serenity of nature and site. The main house features a voluminous public entertaining space with vaulted ceilings and walls of glass and sliders to the east and west, blurring the line between indoors and out. The kitchen acts as the warm center of the home with custom milled cabinetry, chef’s appliances and direct access to the outdoor dining pavilion. The first floor primary suite features a luxurious panel-lined dressing room and spa-like bath. Further exploration on the main level uncovers a guest suite and a private den/library. Ascend the wide, dramatic wood-shelves lined staircase to two auxiliary bedrooms with their own balconies and shared bath. The lowest level of the home features a grand media/entertainment/play space anchored by a fireplace. Large east/west swimmers pool and spa flanked by two of large specimen oak trees on-axis with the property, with separate guest house to the north, office/studio building to the south and pool bath house to the west all offering soaring ceilings of a unique double gable design. Crescent motor court with flanked two, two-car garages to entice the motoring enthusiast.
1155 Linda Vista Avenue, Pasadena 91103
Estimate your monthly mortgage payment, including the principal and interest, property taxes, and HOA. Adjust the values to generate a more accurate rate.
View additional property information below.
Area & Lot
Lot Area
24,125 Sq.Ft.
Living area
6,600 Sq.Ft.
Status
For Sale
Finance
Get Connected
We are available to assist you with all your residential needs, please contact us.
This content was originally published here.









